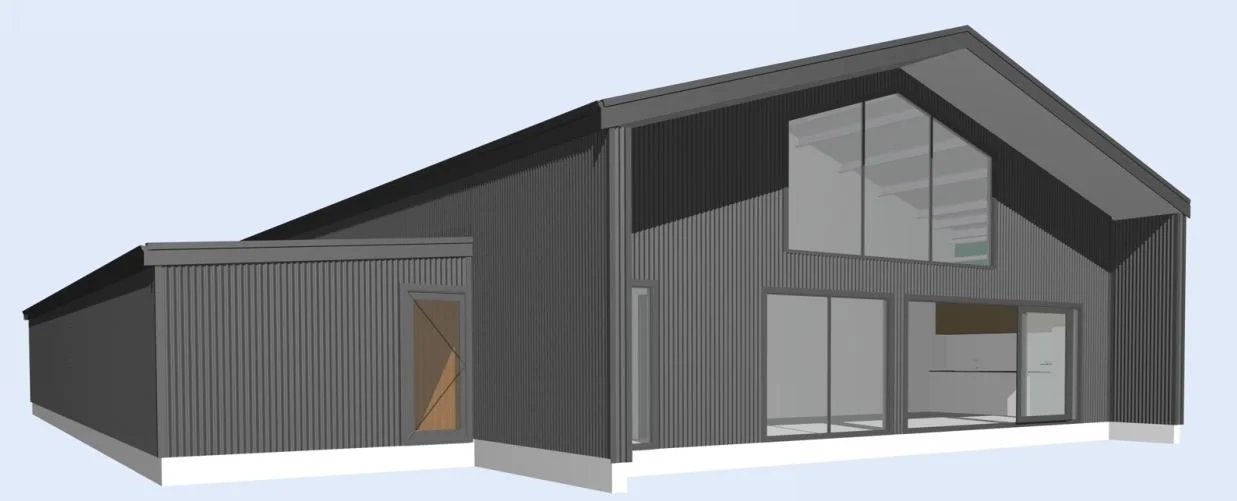Structural Engineering Solutions
Structural Engineering Consultancy Focused on Practical, easy-to-build Design Solutions.
Who we are
At Structural Engineering Solutions Ltd, we are a Tauranga and Auckland-based structural engineering consultancy that brings your ideas to life with innovative, safe, and practical solutions. From residential homes to light industrial and commercial projects, we specialise in designing structures that are not only functional but built to last.
With over a decade of combined experience in both local government and structural consulting, we understand the entire project journey — from smart, buildable design through to smooth consent approval. This insight helps us reduce delays, avoid common roadblocks, and deliver better outcomes for our clients.
Whether you're building from the ground up or enhancing an existing space, we’re here to make your project a success with clear communication and smart, reliable engineering at every step.
To help bring your vision alive, book now a free non obligation 15 minute consultation with one of our directors with our Book A Meeting link below.
Get in touch today to discuss your project.

Our Services
RECENT PROJECTS
-
This architecturally striking infinity-edge pool sits high above Tauranga Harbour with panoramic views across the Omokoroa Peninsula. Structural Engineering Solutions Ltd acted as the lead structural engineer, delivering the full structural design for the pool shell and associated retaining and slab works.
The site’s steep slope and high aesthetic expectations demanded careful engineering to integrate seamlessly with the surrounding landscape and outdoor living spaces. The exposed edge of the pool, which appears to spill effortlessly into the horizon, required precise structural detailing to ensure performance under hydrostatic loading while maintaining a clean visual line.
Close collaboration with the architectural and landscape teams ensured that structure and design intent worked in harmony. Attention was also given to the interface with nearby hardscaping and drainage, ensuring long-term durability and minimal movement risk.
The result is a visually stunning, structurally robust pool that blends engineering precision with architectural elegance.
-
The STEM School in Titirangi was a new build project designed to deliver a flexible and modern educational facility tailored to science, technology, engineering, and mathematics learning. The project posed a number of unique challenges, particularly relating to the expansive clay soils across the site and the need for intensive coordination with multiple design disciplines to accommodate the building's complex service layout and functionality.
Structural Engineering Solutions Ltd led the structural design for the development, including PS1 documentation and construction monitoring through to PS4. The foundation system was site-specific and required a bespoke SED approach to manage the highly expansive ground conditions. Large open plan teaching spaces and high service demands necessitated the use of steel portal frames combined with timber shear walls. Lateral systems were carefully designed to allow for substantial openings in both walls and diaphragms, balancing structural performance with architectural and service integration requirements.
The project demanded a rapid turnaround to meet programme milestones. Our team played a key role in supporting the staged building consent process and worked closely with the wider project team to assist with amendments and minor variations throughout construction, helping to avoid delays and reduce compliance risks.
The result is a high-performing, adaptable learning environment that reflects the needs of a modern STEM-focused curriculum, delivered under challenging geotechnical and coordination conditions.
-
This elevated timber vehicle deck was designed to provide practical and reliable access to a hillside property in the bush-clad suburb of Titirangi. Structural Engineering Solutions Ltd acted as the lead structural engineer, delivering a site-specific SED design that addressed both the stabilisation of the steep, sloping ground and the creation of a safe and functional accessway for the owner.
The complex design required careful consideration of the site’s topography and soil conditions, with the deck structure engineered to both retain the hillside and carry vehicle loads. Mass timber construction was chosen for its structural performance and its ability to blend with the natural surroundings.
The end result is a structurally robust and visually sympathetic solution that significantly improves access while preserving the site’s native character.
-
Structural Engineering Solutions Ltd was engaged as the lead structural engineer for this architecturally refined warehouse and workshop facility, located on Rush Lane. The project combined the robustness of a steel portal frame system with the warmth and functionality of an internal timber mezzanine, creating a versatile and modern space for light industrial or commercial use.
Our scope of work included the full structural design and documentation: steel portal frames, roof and wall cross bracing systems, purlins and girts, mezzanine floor design, and the foundation system. Large glazed door openings on the main elevation required careful structural detailing to maintain seismic performance and wind resistance while preserving the clean architectural aesthetic. Custom header beams and lateral bracing elements were integrated to support these openings without compromising usability or structural integrity.
The internal mezzanine, framed in timber, provides a flexible upper-level workspace and was designed to accommodate variable loading while interfacing cleanly with the steel superstructure. The foundation design accounted for both the superimposed loads of the portal frames and the localised bearing from the mezzanine supports, with cost-effective solutions adopted to suit site conditions.
This project exemplifies efficient structural engineering that supports both function and form. Our close collaboration with the design team helped ensure an efficient consent process, timely delivery, and a high-quality outcome for the client.
Let’s Work Together
We are continually open to new ventures and adept at working remotely. Please reach out, and we will be in touch to discuss potential collaborations.

















